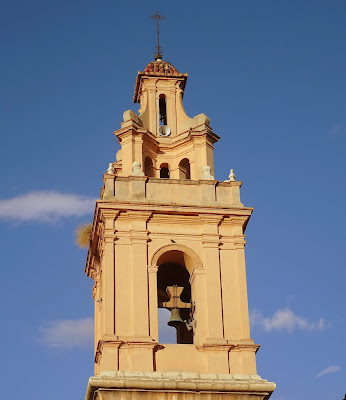Carrer de la Força No. 6.
The Ribas i Crehuet House, in the Noucentista style, with a ground floor and four floors, was built between 1926 and 1928 according to the project of the Catalan architect Rafael Masó i Valentí (Girona, 1880-1935). On the first floor of the building, these two curved balconies with baluster railings stand out, separated by a column on which you can see a plaque with the name of the architect and, below, a floral decoration and the inscription of the date of completion of the work in Roman numerals (MCMXXVIII, i.e. 1928). Below the balconies you can see the top of the basket-handle arch where the main entrance to the house is located. The building was rehabilitated in 2004, and is part of the Architectural Heritage of Catalonia.
Photo © Albert Lázaro-Tinaut, 03.2024.
.JPG)
.JPG)
.JPG)
.JPG)
.JPG)
,%20carrer%20de%20Barcelona,%2025%20(19.03.2024).JPG)

%20Vicolo%20degli%20Adami.jpg)
%20ok.JPG)
.JPG)
,%202.JPG)
.JPG)
%20ok.JPG)
.JPG)
.JPG)
%20(24.11.2020).JPG)
%20ok.JPG)
.JPG)
.JPG)
.JPG)
